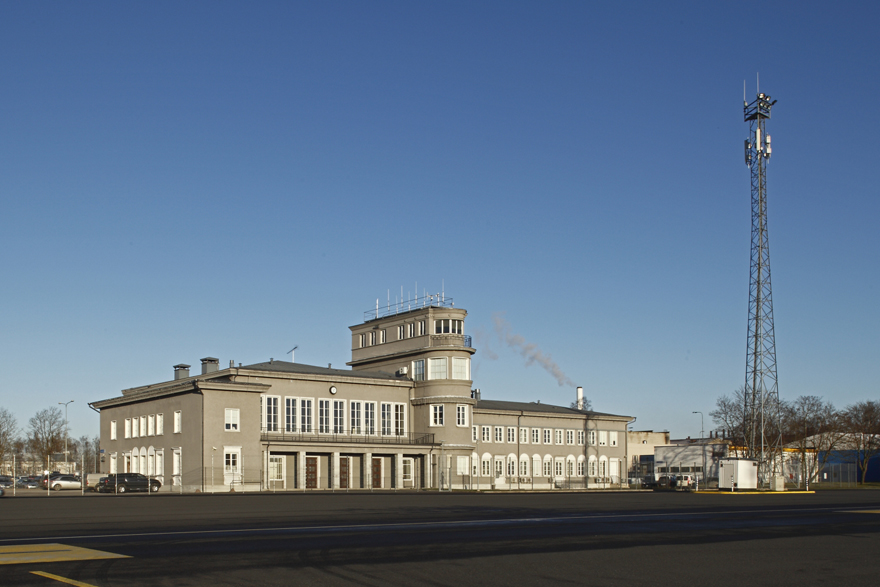
A research project by the Estonian Academy of Arts and Tallinn University explores how to deal with complex heritage while creating new qualities in public space and preserving the important role of controversial heritage as a carrier of history. One of the case studies of the project is the Tallinn Airport’s old passenger building.
Just a few minutes’ walk from the passenger terminal of Tallinn Airport is the old passenger building, which was in use from 1954 until 1980, when a new building was completed for the Moscow Olympics. Later, this Stalin-era building has served as office space for Tallinn Airport AS. In spring 2019 – before the Corona pandemic and full-scale war in Ukraine – the Estonian state-owned company unveiled a development plan for the airport site. According to illustrative materials published in the media, there were no plans to preserve the historic building. Although the building is still not under heritage protection, the Estonian National Heritage Board has indicated that it must be preserved, and that if the building is endangered, it is ready to quickly initiate a procedure to have it declared a monument.
The interim collapse of the aviation sector caused by the corona pandemic and the stagnation of the Estonian economy and tourism industry caused by the war in Ukraine froze the project for almost five years. In 2024, the airport resumed the development of its business park – Airport City – which will include aviation-related businesses (aircraft maintenance and repair hangars, an air cargo terminal, etc.) as well as other office and commercial space. The future of the old passenger building has therefore become a topical issue again. In the last five years, the attitude of both the government and society at large towards the Soviet heritage has changed radically, and it is likely that the preservation and protection of the building may be more difficult than before.
News and stories connected to this object:

